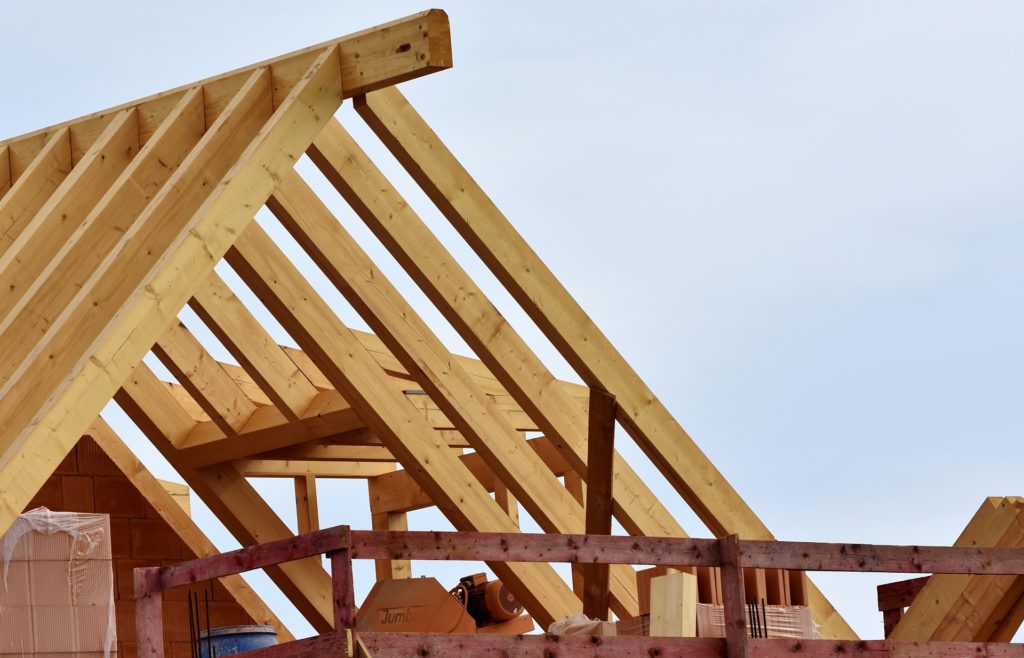There are some basic tips for shed roof building that you need to follow to build the roof without problems. Once you have the foundation and floor done you will need to construct the roof frame. The process of building the roof frame depends on your plans. However, there are some basic tips to follow for constructing your rafters and quickly framing your shed roof.
Shed Roof Building – The Materials
Before you start the construction of your roof you should already have a good set of plans. You can find thousands of shed plans here. Consequently, the materials needed for the construction will typically be listed in your plans. Follow the plans and build the foundation, and shed floor. Purchase the boards for your roof as per your shed plans.
Get your drill, hammer, wood chisel, nails and screws needed for the project. You will also need to know how to use your rafter square so you can measure angles in your rafters. A portable circular saw and a miter saw will help you make accurate cuts in the wood. Amazon has some of the best buys on construction tools with no shipping so check it out here if you need some tools.
Shed Roof Building – Cutting The Rafters
Build the first roof rafter and then use this as your template for the rest of the rafters. First thing is to cut your board at the right length you will need. Then you will cut the rafter ends which is where each rafter will meet in the middle of the roof. After the ends are cut you will then cut the birds mouth joint so the end of the rafter will attach to the shed walls. If this seems confusing, then watch the video below.
Rafter Ends:
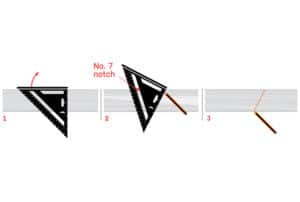 Measure your rafter angle needed using your rafter square according to your plans. These ends will meet in the middle of the shed roof so they have to be cut at the proper angles according to your roof plans pitch. Once the rafter end is cut you will move on to cutting your birds mouth joint.
Measure your rafter angle needed using your rafter square according to your plans. These ends will meet in the middle of the shed roof so they have to be cut at the proper angles according to your roof plans pitch. Once the rafter end is cut you will move on to cutting your birds mouth joint.
Birds Mouth Joint:
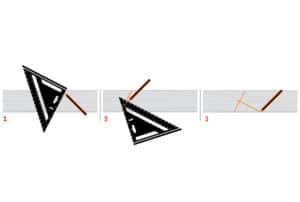
This joint is the end of the rafter that will rest on the shed wall. You may need the wood chisel to make sure all of the wood cut out of the birds mouth joint is removed. As you can see in the diagram that you will need to make a vertical and horizontal cut according to your plans roof angle. This will make the birds mouth joint to allow the rafter to rest on the shed wall. Once this rafter is built you will then use this board as the template to build the rest of the rafters needed.
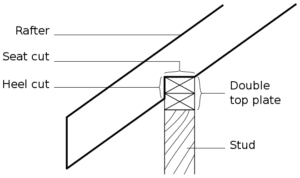
Shed Roof Building – Assembling The Rafters
Now you have all the rafters cut at the proper angles and length. You need to assemble the rafters with use of your shed floor and a temporary woodworking jig.
Placement of Rafters On The Floor:
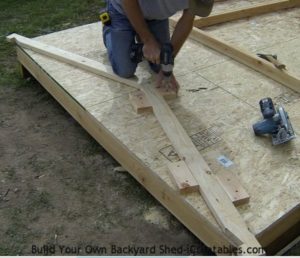 You will place two rafters on the shed floor in the proper placement with the rafter ends touching in the middle and the birds mouth joints at the end of the floor where the birds mouth joint will attach to the shed walls. The rafters will form a peak in the middle where the rafter ends meet.
You will place two rafters on the shed floor in the proper placement with the rafter ends touching in the middle and the birds mouth joints at the end of the floor where the birds mouth joint will attach to the shed walls. The rafters will form a peak in the middle where the rafter ends meet.
This peak should be at the proper height of your roof according to your plans and the birds mouth joint should be even with the floor edges with about 1/2″ overhang. Make sure that the boards are touching at the ends perfectly. Also, make sure the birds mouth joint is at the ends of the floor properly before moving on to constructing the temporary woodworking jig.
Temporary Woodworking Jig:
Once the rafters are placed together on the floor at the proper angles and dimensions, you can then construct the woodworking jig. The temporary jig will allow you to place and construct each rafter at the proper angles for quick assembly. See the assembly of the woodworking jigs placed on the shed floor in the picture below. 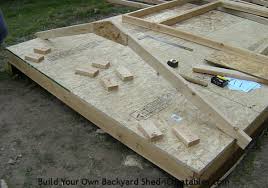
Shed Roof Building – Attaching The Rafters With A Gusset
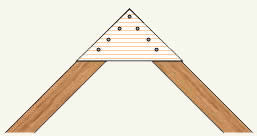 Cut a gusset from a scrap OSB or plywood at the proper angle and nail it to the rafters while they are placed in the woodworking jig. This will attach the rafters together. You can see the gusset in the middle of the rafters assembled in the picture above. Once the first two rafters are joined together, then you can easily place the next two boards within the jig for easy assembly. Once all the rafters are assembled, then you can remove the jig from your floor.
Cut a gusset from a scrap OSB or plywood at the proper angle and nail it to the rafters while they are placed in the woodworking jig. This will attach the rafters together. You can see the gusset in the middle of the rafters assembled in the picture above. Once the first two rafters are joined together, then you can easily place the next two boards within the jig for easy assembly. Once all the rafters are assembled, then you can remove the jig from your floor.
Watch the video below to see this entire process in action.
Shed Roof Building – Conclusion
Once your rafters are assembled you can place them aside and build the walls for your shed. Attach the shed rafters to the walls once they are framed and cover the roof rafters with your OSB or plywood. Next thing is to figure out the roofing material you want and install it at the right time of the building process. Check out the building a shed video series to watch the entire shed building process. Find the right set of shed plans here and get started today with building the shed you want.
I hope this helps,
JB

